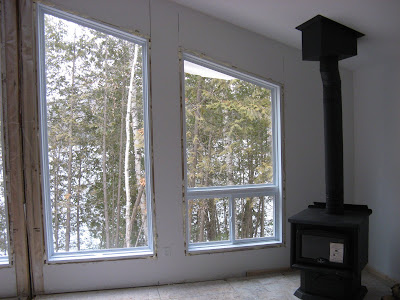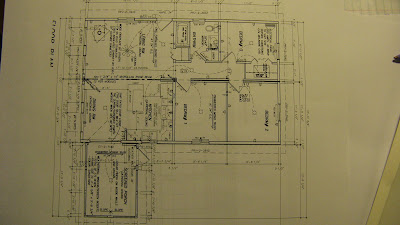The Long Awaited Somewhat Facsinating(?) History
Written October 07. 2007

Sorry for the delay in getting back to my blog with the promised "fascinating history". Note to self: when blogging, as in all else, don't oversell. I have been lying awake at night thinking up some history that could live up to the billing. Hopefully, this will have been worth waiting for. But first, thank you to all (two) of you who suggested names for our place in the bush - lot 30. We are also considering Tom's suggestion, the MONEY PIT, which didn't register when he wrote it. He is proving to be closer to the truth than I care to admit. We've paid our first property tax bill and association dues. We acquired a shed/outhouse and a picnic table that would just knock your socks off - the picnic table I mean! Anyhow, the jury is still out on the name so keep those creative juices flowing and those suggestions coming. BTW, you can enter as many times as you wish.
Ah now for some history.
After the glaciers retreated at the end of the last ice age...
JUST KIDDING!
If that's what you find fascinating then you've come to the wrong blog.
Seriously now... In August 1998, I was going on a canoe camping trip for a few days with my good friend Tim. We planned to go to Algonquin Park and were all set to leave when we decided to call to make sure they had some interior sites available. Disappointed to learn we were out of luck, Tim recovered with a suggestion that we go to Petit Lac Cayamant. As a gym teacher, he had taken groups of kids there and said it was a pretty spectacular place because of its completely natural state. We would camp on one of the islands. To get there we would launch our canoe from his brother in law's cottage on the Picanoc River and portage up a stream to reach the isolated lake. After two short portages, we started paddling into the main section of the lake, and it was every bit as beautiful as he had promised. Several islands, bays and a few natural beaches, combined with the virgin shoreline throughout gave the impression you were in a provincial park. We spent the next two days fishing, swimming and paddling around exploring the many bays and narrows that make up the 6 kilometer long lake.When I returned home, I declared that even though I never thought I'd want to buy a cottage lot and build myself, if ever lots were being sold on that like I would find it very hard to resist.
Two years later, I was very excited when I saw an ad for lots on Petit Lac Cayamant. The timing wasn't good for us as we were in the middle of a move, but I told a few friends and one of them, Warren, did buy a lot and so did his cousin, and his neighbour. Warren was kind enough to let us use his lot over the next few years and I never lost hope that one day, we would own a place there, even though all the lots had been sold.
I kept in contact with the developer and in the fall of 2005 I learned that 19 more lots were going to be created and sold. When these became available, we rushed up to take a look and made our deposit for lot 30 without delay. Although it faces north, it is the most level lot, has a large frontage of 276 feet and because it is relatively small at one and a half acres, it was among the lowest priced lots. The day Barb and I first viewed it we saw a beaver swimming along the shore and so we suggested the name "Chemin des castors" for the road that was cleared to our section of the lake.
Although the deal was only finalized in April 2007, we were able to have a driveway and clearing made in the fall of 2006. I had to leave the house at 4 a.m. to meet the machine operator at 6 a.m. because they were leaving the area at 10 a.m.

It was amazing to see this powerful machine accomplish so much in the 4 hours with the big shovel.

Here is the driveway we cleared. This is taken from the road.
This is the view standing at the back of the clearing, looking towards the lake.
This spring, Barb found a large deer antler sticking up through the thin layer of snow in the middle of our clearing, surely a good omen. We've had a lot of fun at the lake already, with friends Barb and Doug and our nieces Rowan and Charlotte visiting this year.

Rowan and Charlotte came up for a day in September, 2007.

Sisters comtemplating nature
We brought our canoe to the lake in the fall of 2006 and in 2007 we bought two kayaks, all of which have been used extensively this year.

Barb tests the waters in spring

Greg explores the beach after paddling to the peninsula

Barb and Doug's almost synchronized paddling.

Did I mention Hammock Time!?
And oh yes, we had an outhouse built this year, an adventure that deserves a separate posting - coming soon.




















 I took this while standing on the front wall, looking towards our driveway
I took this while standing on the front wall, looking towards our driveway


 The floats assembled!
The floats assembled! 


 Front elevation: extension on the side is the screened porch with weatherwall windows.
Front elevation: extension on the side is the screened porch with weatherwall windows.













 This was taken in August 2006 when good friends Tom and Joy came up for a day and brought their tandem kayak. This sand bar, about a 15 minute paddle from lot 30, is one of four or five natural beaches around the lake.
This was taken in August 2006 when good friends Tom and Joy came up for a day and brought their tandem kayak. This sand bar, about a 15 minute paddle from lot 30, is one of four or five natural beaches around the lake.